Bản vẽ thiết kế biệt thự 2 tầng 12x12m
29/08/2023268
MÔ TẢ CHI TIẾT
Bản vẽ thiết kế biệt thự 2 tầng 12x12m
HÌNH ẢNH DEMO

Ngoài ra, đơn vị chúng tôi còn nhận thiết kế theo yêu cầu:
* Cam kết đảm bảo chất lượng – tiến độ thiết kế;
* Phục vụ Quý Khách hàng tận tình, chu đáo;
* Hồ sơ thiết kế bản vẽ thi công xây dựng giá cả tốt nhất: 60.000₫-70.000₫/m2.
☎☎ LIÊN HỆ NGAY VỚI CHÚNG TÔI (Phục vụ toàn quốc)
☎ Hotline/Zalo: 0904.87.33.88
(Tư vấn miễn phí) Nguồn: https://Banvenhadep.net
- File Cad – Nhà biệt thự 1 tầng 13x11m
- 15 mẫu biệt thự nhà vườn 3 tầng với không gian sống chất lượng
- File cad thiết kế kiến trúc mẫu biệt thự 2 tầng 12x13m 4 mặt tiền
- File Cad – Nhà biệt thự 5 tầng 15x18m
- File Cad – Nhà biệt thự 3 tầng 19.5×16.5m
- Bản vẽ thiết kế biệt thự 2 tầng mái Nhật KT 8x20m











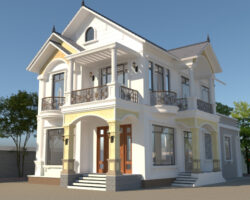
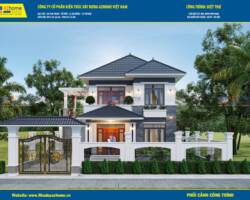
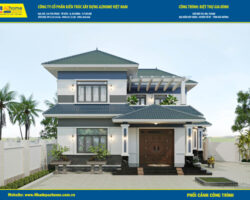
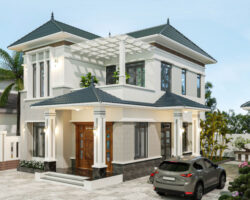
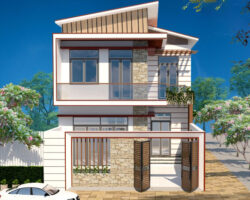
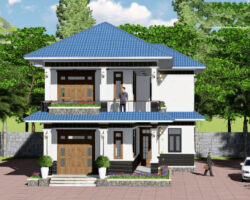
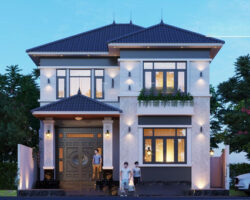
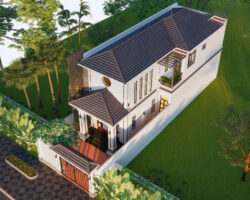
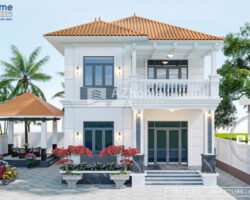
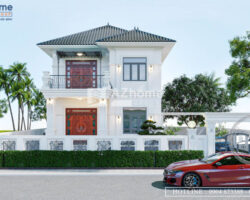
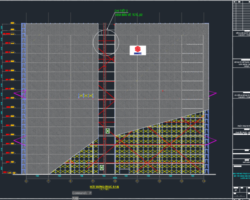
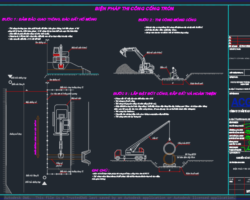
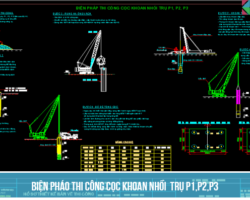
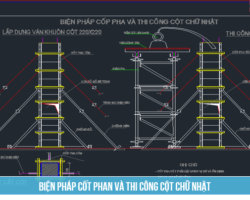
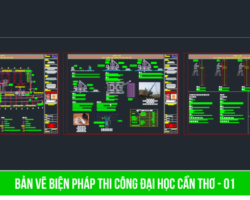
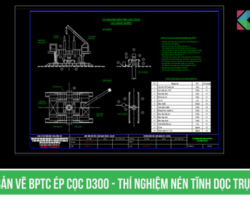
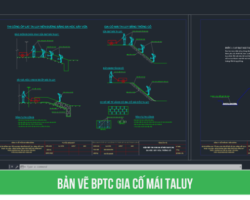
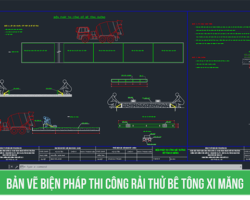
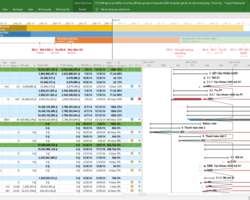

 Gọi mua hàng
Gọi mua hàng